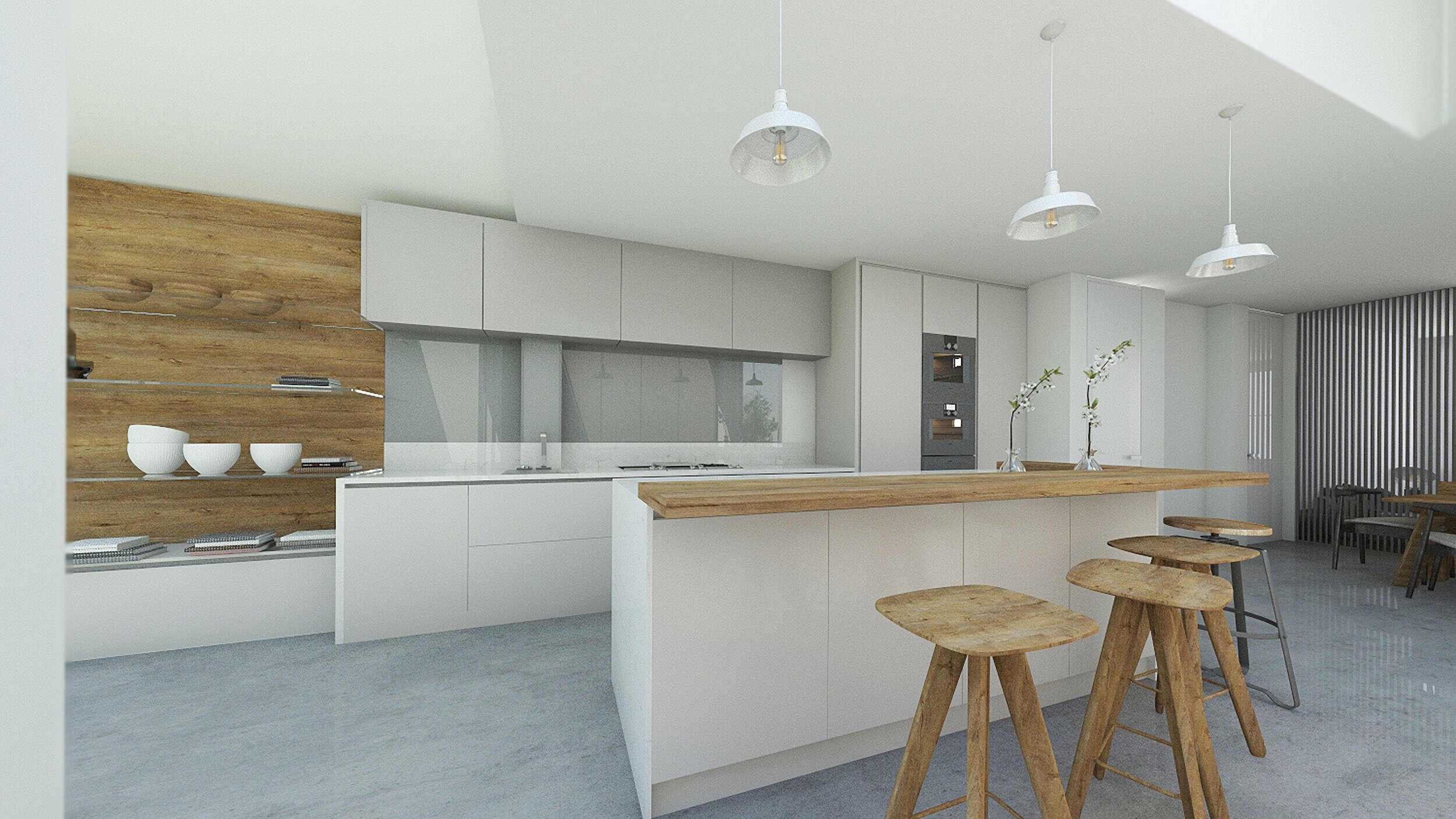
PAXTON RD | St. Albans
Kitchen and living space design for a family house extension in St. Albans, to dine, entertain and replenish. Working with the architecture of the building the interior design enhances the structure with light infusing roof windows at an angle to allow plentiful natural sunlight to the space. The kitchen also features luxury Gaggenau appliances with White Almond matt lacquer finish, whilst the breakfast bar in Rustic Oak contrasts with sleek Quartz worktop.




